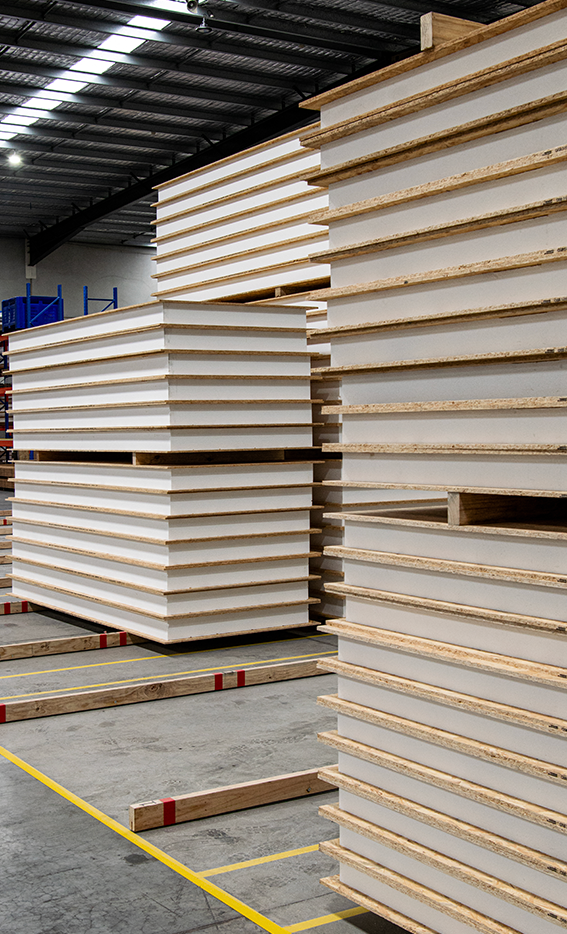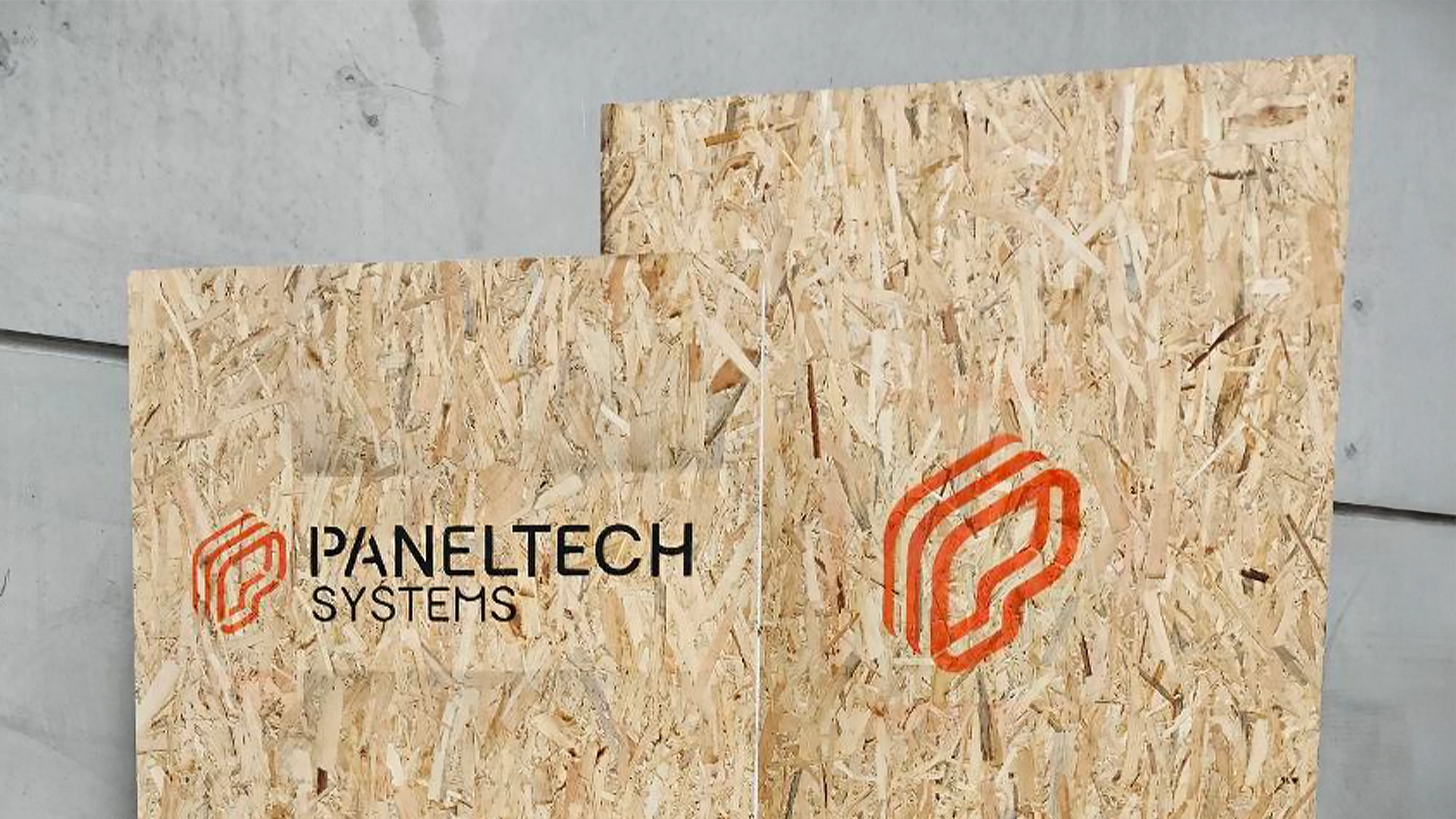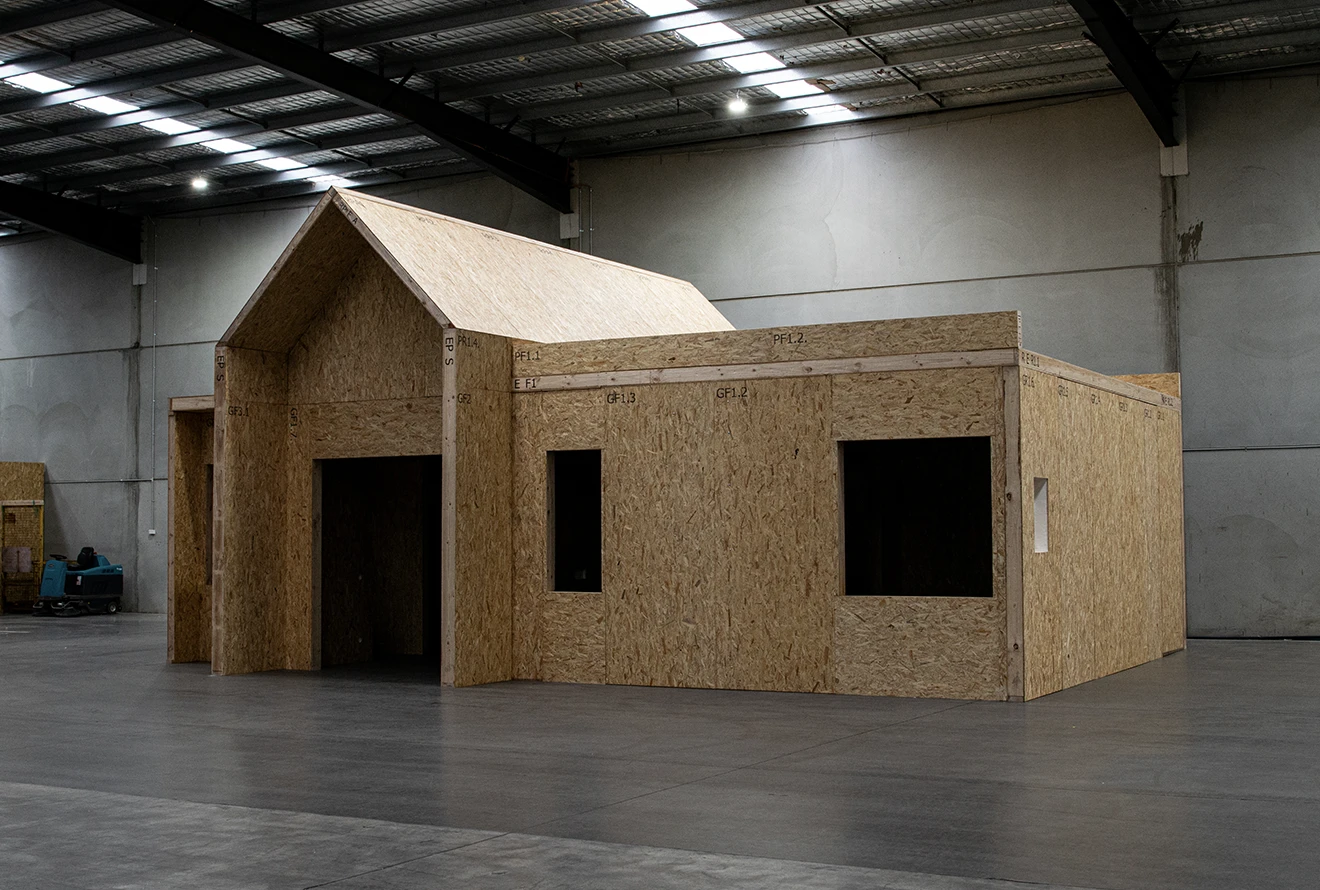Structural
Insulated
Panels
Our product
SIP’s are a high-performance and specialised building panel that are used for constructing floors, walls, and roofing. The panels consist of an insulating foam core normally Expanded polystyrene (EPS) sandwiched between two rigid structural facings being Oriented Strand Boards (OSB).
These prefabricated panels can then be simply slotted together to create the structure of a building which can suit most building designs. They offer a cost effective solution that significantly reduces construction time while also providing an airtight, energy efficient, structurally sound building.

Our product is the ultimate solution for faster, more cost-effective, and energy-efficient construction with superior strength and sustainability always in mind.
Speed & Efficiency of Construction
From delivery to site for installation, lock up can be achieved in 3-4 days for a small 2 story home.
Built in a quality-controlled factory environment, construction is not delayed inclement weather. With our precision equipment there is no need for any reworks as the panels are precision engineered.
Based on the time savings a builder can complete 3 houses with our SIPS in the same time as 1 house built via the traditional method.
Lock up in 3-4 days for a small two-story home.
Built in a controlled environment, no weather delays.
Precision panels mean no rework needed.
Build 3 homes with SIPS in the time of 1 traditional build.
Cost
savings
Our SIPS is a more streamlined, efficient building system that requires less labour and site hours which is a cost saving as labour accounts for more than 50% of a traditional build cost. Building with SIPS also reduces wastage and excess as the panels are already pre cut there is a lesser range of trades that are required on site and site clearing is minimal.
Due to the speed of SIPS there are significant savings achieved for the developer and any holding costs that they carry.
Further hidden cost savings such as jobsite waste disposal, the length of time required for temporary fencing, amenities, scaffolding and machine hire costs.
SIPS reduce labor, wastage, and site clearing costs.
Save on holding costs and equipment rentals.
Excellent Thermal & Acoustic Properties
SIPs start at a minimum 7 Star energy rating, allowing for lower energy costs for the future occupant.
SIPs deliver energy efficiency through their high insulation, air tightness and low thermal bridging properties, significantly reducing energy costs. The insulation qualities of SIPs panels mean that there is no requirement for heating and cooling and the building will be thermally comfortable year round.
Due to the insulation found in SIPs they produce a extremely high level of soundproofing which is a must in dual occupancy townhomes and similar residential homes.
SIPs offer a 7 Star energy rating, reducing energy costs.
Lower heating/cooling needs.
Superior insulation and soundproofing ensure comfort.
Environmentally
Friendly
The OSB material that is used for the structural sheathing is sourced from routine thinning of managed plantations and is considered waste by the lumber industry. The timber is from fast growing trees and is certified and responsibly managed through all stages of processing and production.
SIPs construction has less site wastage than traditional building methods, resulting in less landfill and the waste from panel production is 100 per cent recyclable.
SIPs deliver energy efficiency through their high insulation, air tightness and low thermal bridging properties, significantly reducing energy demand.
OSB in SIPs is sustainably sourced and recyclable.
SIPs reduce waste and offer high energy efficiency.
Minimal Qualified
Trades Required
Services such as electrical and plumbing are already embedded within our SIPs and it’s simply a matter of plug-in and turn-on. Wires and pipes are also installed within panels prior to arriving at site.
With the electrical and plumbing rough-in already completed it negates the need for qualified electricians and plumbers to be onsite for the full process, further combating the current shortage for qualified trades.
Pre-installed electrical and plumbing for easy setup.
Reduces need for on-site trades, easing shortages.
Streamlines construction, saving time and costs.
Building & Regulatory
Requirements
Our panels are built to exceed all building standards. Our SIPs panels are fire tested to meet an FRL level of 60/60/60 and with further assembly can achieve an FRL level of 90/90/90. The SIPs comply with the requirements of the NCC in its specific area and can be used in any state in Australia.
SIPs meet FRL 60/60/60.
Can achieve FRL 90/90/90 with assembly.
Compliant with NCC requirements.
Suitable for all Australian states.
State-of-the-Art Machinery and Equipment



Contact us
If you're interested in working with us or need more info, please fill out the form on the right. Alternatively, feel free to reach out to our team via email or phone.
Enquiries
contact@paneltechsystems.com.au
Call 0404 045 277
Address
U5, 28-50 Cyanamid St
Laverton North, VIC 3026
